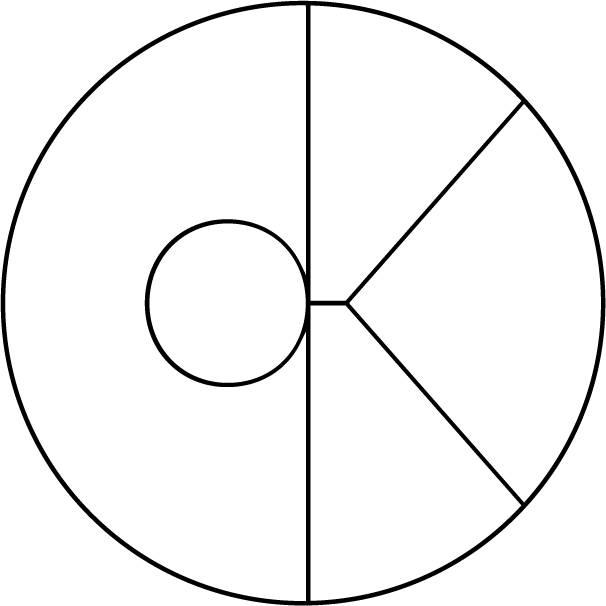Jiřího z Poděbrad Apartment
reconstruction and interior design
architect – Adéla Křížková
photography – Vojtěch Veškrna
year of proposal and realization – 2018-2019
location – Prague, CZ












My goal was to bring back the original charm in terms of layout and aesthetic design. The main challenge was to redesign the layout in accordance with modern living demands.
The circular hole in the living room wall, which became the main element of the reconstruction, is a remnant of one old door. Apart from being a reference to the Plečnik’s clock from the Church of the Most Sacred Heart of Our Lord (the church that dominates the square), the hole serves as a kind of a peephole through the entire flat.
The backroom oriented to the yard stands out as a contrast to the main part facing the square. Since the owners like to spend time there during the day, I turned it into a hidden study and a guest room instead of a more traditional bedroom. In the future, we will add a balcony above the yard and the room will become a summer alternative to the living room.




Both parts of the flat are connected by a hallway at the end of which there is a bathroom. The bathroom is - rather unconventionally - accessible from two rooms: the master bedroom and the study. The main advantage of this is the continuity between the bedroom and the bathroom as well as the transverse ventilation through the bathroom.
Overall, the design of the apartment is both traditional and timeless. The floors are new oak parquet with a herringbone pattern. The new doors are made-to-measure in classic style and so is the wainscoting under the windows, which - apart from covering the radiators - offers plenty of storage space. The rest of the furniture is made of ash veneer in grey shades and lacquered MDF. There are different types of lighting throughout the apartment so that the owners can create any kind of atmosphere.
The eclectic rendition naturally stemmed from my relationship with the clients.



